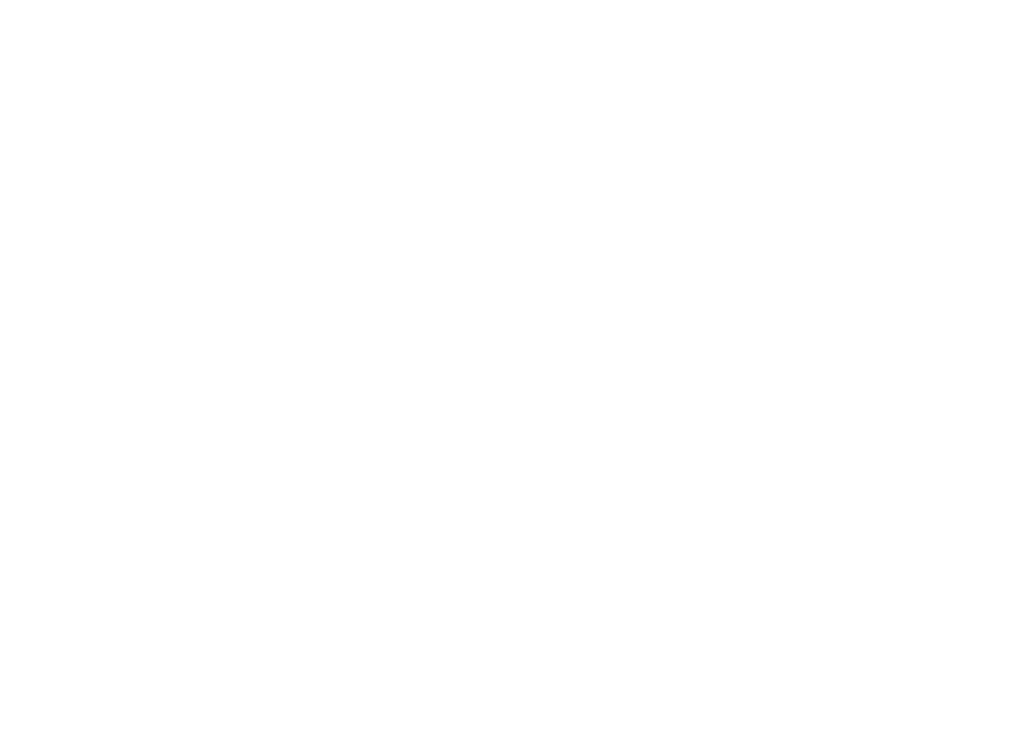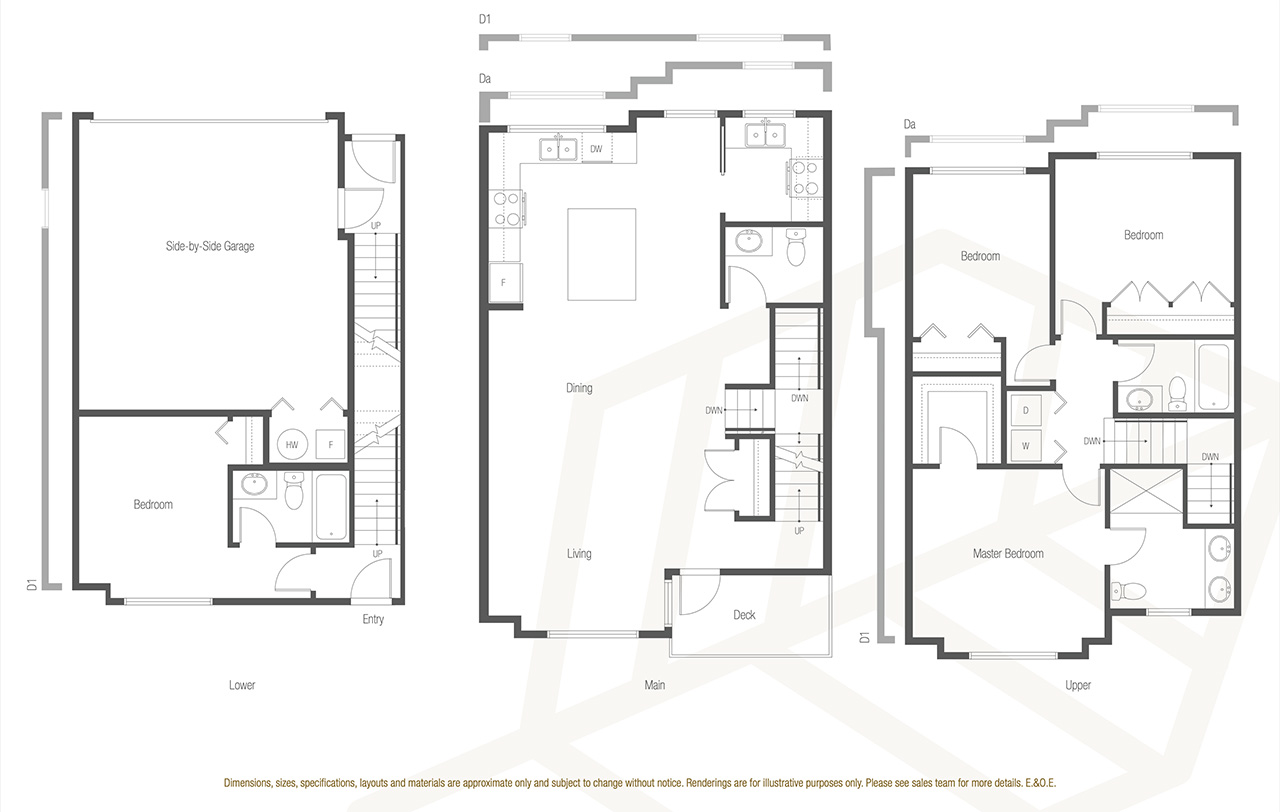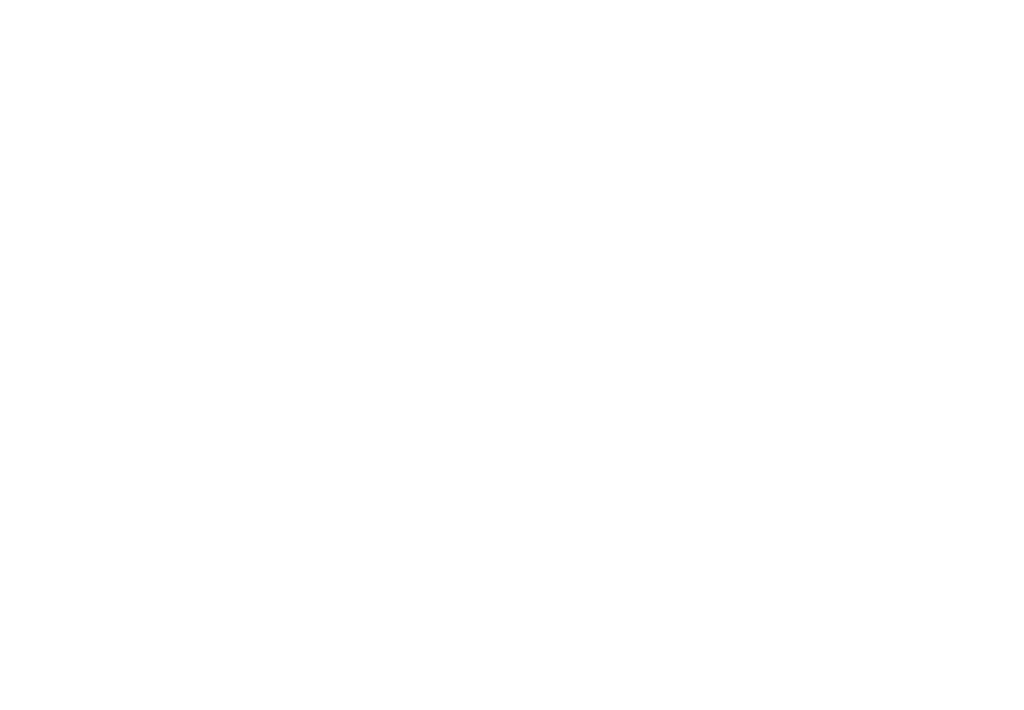

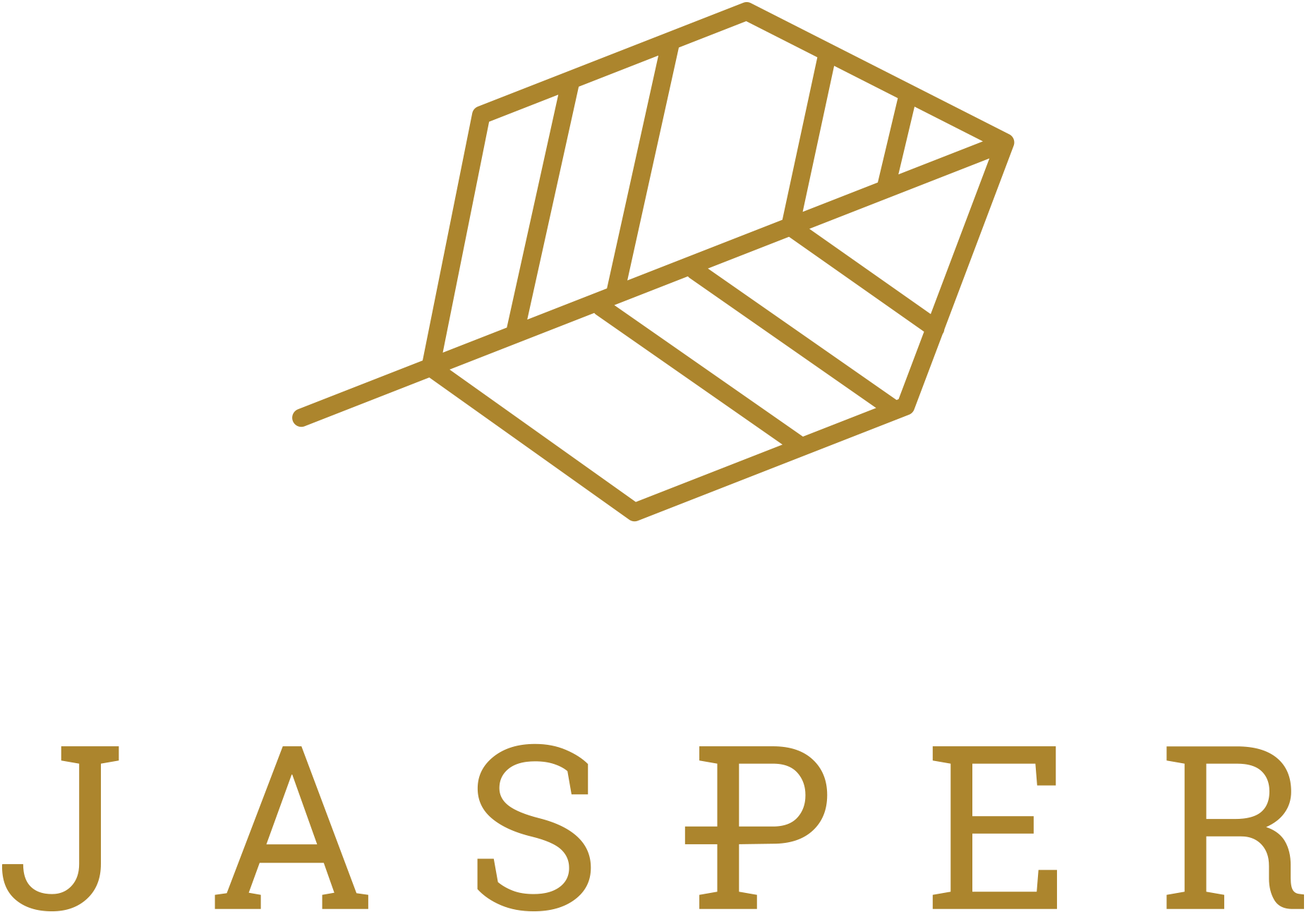
JASPER LIVING IS LIVING WELL
FOUR BEDROOM LUXURY
FAMILY TOWNHOMES
HOMES THAT WELCOME YOU HOME
Ease of living in spaces that capture grace
Welcome to your new Craftsman-inspired retreat, where every detail demonstrates timeless and thoughtful design. Nestled amidst tranquil surroundings, your home invites you to unwind. Discover an open concept main floor, where 9 ft. ceilings enhance the space and oversized windows bathe interiors in natural sunlight. Elegantly curated by Sarah Gallop Design Inc., homes feature complementary designer-selected color palettes.
Get cooking in style

Kitchens that will inspire any chef
Luxury meets functionality. Adorned with designer-selected quartz countertops and backsplash, complemented by modern brushed black Richelieu hardware. Full-depth cabinets and deep pot drawers offer abundant storage. A large pantry ready to accommodate your gourmet ambitions, while a striking kitchen island with a wood gable becomes the focal point. Equipped with a five-burner gas range and convection oven, this kitchen is poised to elevate your cooking experience in style. There is even a full spice kitchen for added convenience!
YOUR OASIS AWAITS
finishings to embody elegance
4 spacious bedrooms for the entire family. Convenient main floor powder room. Luxurious main bath with large vanity, quartz countertops and deep soaker tub with designer tiles. Master ensuite features a deluxe frameless glass shower, large vanity with undermount sink.

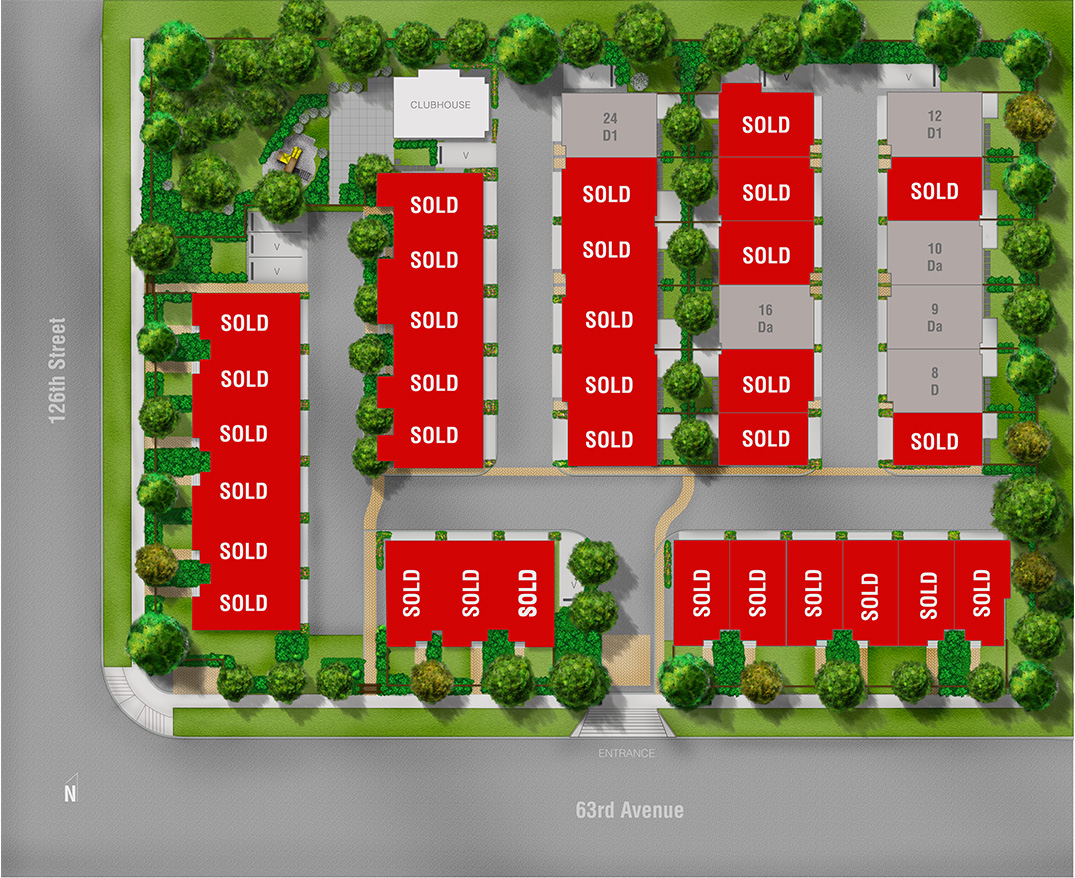
B Plan
1,561-1,616 sq. ft.
4 Bedroom
2.5 Bathrooms
D Plan
1,880-1,902 sq. ft.
4 Bedroom
3.5 Bathrooms

1,561-1,616 sq. ft.
4 Bedroom
2.5 Bathrooms

1,880-1,902 sq. ft.
4 Bedroom
3.5 Bathrooms
- WELCOME TO JASPER
- LUSH EXTERIORS
- IMPRESSIVE INTERIORS
- DELUXE KITCHENS
- SERENE BATHROOMS
- SAFE, SECURE & CONVENIENT
- UPGRADE OPTIONS
- A boutique collection of 38 townhomes surrounded by lush greenery and parks
- Beautiful amenity building with lounge, kitchen and meeting room plus an outdoor relaxing garden and children’s playground
- Within walking distance to schools, parks, shopping. and all of life’s necessities
- Easy access to Highway 91, Highway 10, Scott Road and 64th Avenue
- Craftsman architectural design with extensive detailing such as entrances with front porches, detailed columns, wood trims, and decorative louvres
- Well-designed elegant exteriors consist of brick veneer, Hardie shake and plank siding
- Serene outdoor living with lush landscaping, heritage-style fence, and entry gates
- Convenient decks with gas BBQ off the main level of living
- Secure and spacious garages for two cars side-by-side with plenty of room for storage
- Spacious open floor plans feature 9 ft. ceilings on main floor with oversized windows allowing natural sunlight to brighten your home
- Recessed pot-lights throughout
- Energy-saving LED lighting throughout
- Elegantly designed interiors featuring designer selected colour palettes Sarah Gallop Design Inc.
- Interiors are graced with stylish 7″ baseboards, 4″ door and window casings
- Stylish laminate hardwood-style floors throughout the entry, kitchen, dining and living spaces, while plush carpeting adds comfort to the stairs and upper floor
- Extra TV wall mount support and concealed conduit connectivity
- Sleek, modern tile in entryway, main bath and laundry room
- Retreat to your deluxe master suite complete with walk-in closet and streamlined luxurious ensuite
- Oversized kitchens complete with plenty of cooking and entertaining space
- Designer selected quartz countertops and backsplash – Soft-close shaker cabinets and drawers complimented with brushed black Richelieu hardware with under cabinet lighting
- Large pantry, full depth cabinets and deep pot drawers for ample kitchen storage
- Stylish pendant lighting highlighting a large kitchen island with wood gables
- Double-basin Gerber undermount sink with sleek single-lever faucet and handy pullout vegetable spray with flex line
- Premium stainless-steel Samsung appliances featuring:
- Counter depth French door refrigerator
- Slide-in five burner gas range with convection oven
- Commercial grade under-cabinet hood tan with superior capture efficiency
- Large capacity intuitive dishwasher
- Built-in Panasonic microwave with matching stainless steel trim
- Convenient main floor powder room with modern. shaker cabinetry and undermount sink
- Luxurious main bath with large vanity, durable modern shaker cabinets, quartz countertops and undermount sink plus a deep soaker tub/shower combo with designer tiles
- Sleek chrome Kohler faucets add a touch of sophistication
- Comfort height, high efficiency 1-piece toilets
- Master ensuite features a deluxe frameless glass shower with handset floor-to-ceiling tile surround, large vanity with undermount sink
- Gas forced air heating
- Mandatory fire sprinklers, built-in smoke and carbon monoxide detectors for your safety
- Energy efficient Low-E double glazed windows with 2″ faux wood blinds
- 30-year manufacturer’s limited warranty on roof shingles for maximum durability, low-maintenance and attractive exterior design
- Rainscreen protection system for weather durability
- Built-in closet shelving and organizers in all closets
- Front and rear garden hose bibs for all your outdoor needs
- Curbside garbage and recycling pick up
- Electric EV car charging rough-in
- Fitting laundry rooms with full size, front loading Whirlpool washer and dryer
- Personalize your home by choosing from two professionally designed colour palettes to reflect your individual taste and style
- Home security system installation
- Complete vacuum installation and accessories
- Window bug screens
- Built-in closet shelving and organizers in all closets
- Spice kitchen with stove, sink and cabinetry

Desirable Boundary Park Location
Jasper is located in the quiet residential area of Boundary Park. This family friendly neighbourhood is walkable distance to transit, schools, parks, shopping and essentials but near protected forests and greenspace. Centrally located with quick access to Highway 10, 91 & 99, Vancouver Airport, Ferry Terminal and US Border.
These 4 bedroom family townhomes provide your family convenience with luxury in every detail.



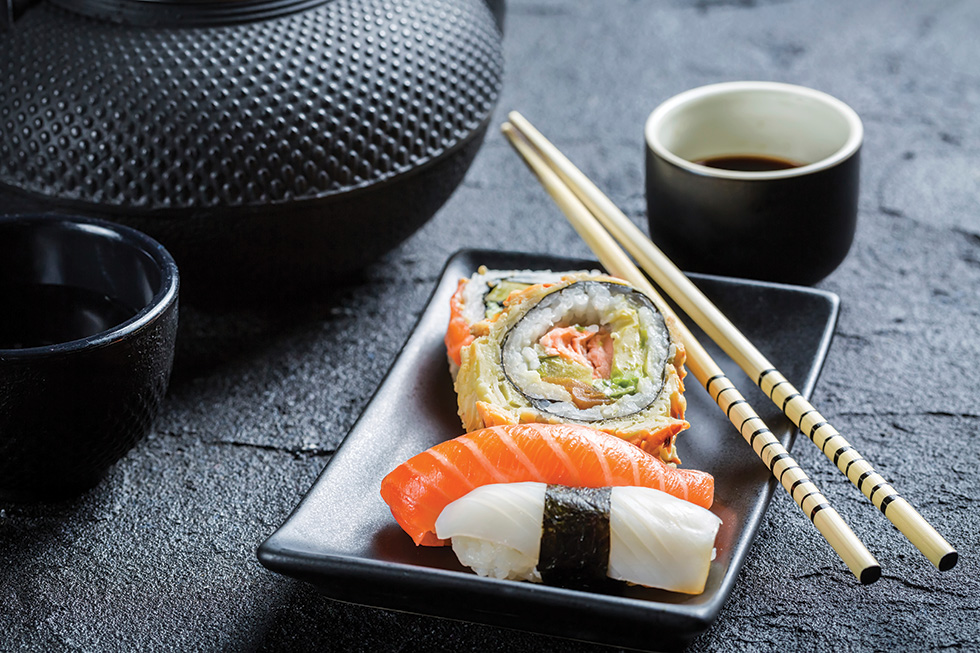




Schools
SHOPS & ESSENTIALS
9. Sunshine Hills Center: Safeway, Liquor Store, Starbucks, Calvin’s Farm Market and more
10. Scottsdale Centre: Walmart Supercentre, Save-On-Foods, Westland Insurance, Krispy Kreme and more
11. Strawberry Hill Shopping Centre: SportChek, Winners, HomeSense, Party City, Home Depot, PetSmart, Nando’s, Kin’s Farm Market and more
12. Scott & 72 Centre: Staples, London Drugs, Booster Juice, Reflex Supplements, COBS Bread Bakery, Starbucks, Scott 72 Liquor Store and more
13. Costco
14. Real Canadian Superstore
15. Chalo FreshCo
16. Canadian Tire
17. Shoppers Drug Mart
18. Fruiticana
19. Guildford Town Centre
RESTAURANTS
Services
Community
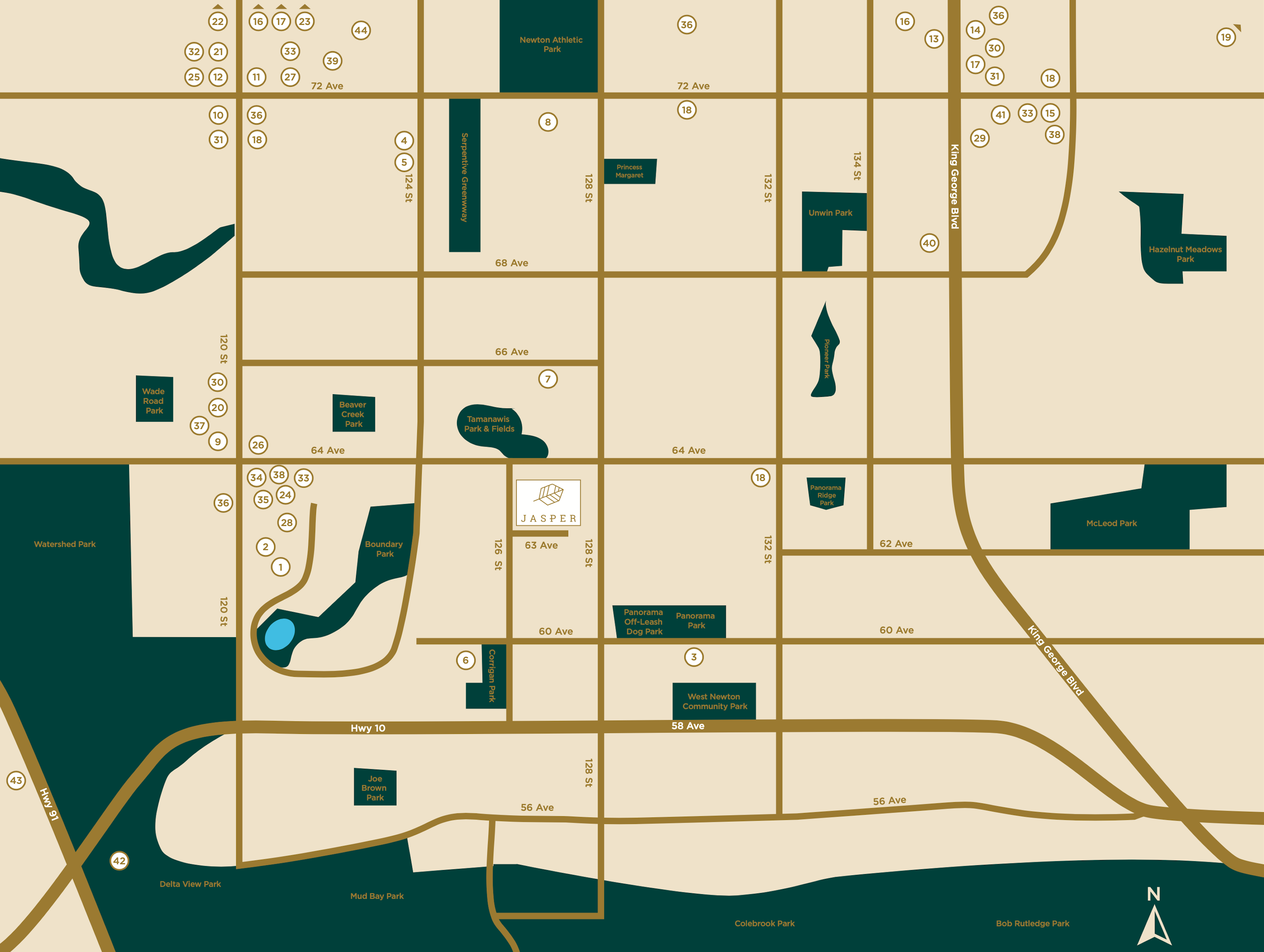
Kitty Corner Child Care
Kitty Corner Child Care
Panorama Ridge Children's Centre
Panorama Ridge Children's Centre
Kidzville Learning Centres
Kidzville Learning Centres
Khalsa Childcare Centre
Khalsa Childcare Centre
Khalsa School Newton
Khalsa School Newton
J. T. Brown Elementary
J. T. Brown Elementary
Tamanawis Secondary
Tamanawis Secondary
Kwantlen Polytechnic University
Kwantlen Polytechnic University
Sunshine Hills Center
Sunshine Hills Center
Scottsdale Centre
Scottsdale Centre
Strawberry Hill Shopping Centre
Strawberry Hill Shopping Centre
Scott & 72 Centre
Scott & 72 Centre
Costco
Costco
Real Canadian Superstore
Real Canadian Superstore
Chalo FreshCo
Chalo FreshCo
Canadian Tire
Canadian Tire
Shoppers Drug Mart
Shoppers Drug Mart
Fruiticana
Fruiticana
Guildford Town Centre
Guildford Town Centre
Browns Socialhouse
Browns Socialhouse
White Spot
White Spot
Cactus Club Café
Cactus Club Café
The Keg Steakhouse + Bar
The Keg Steakhouse + Bar
Sushi Topia
Sushi Topia
Akari Japanese
Akari Japanese
My Greek Taverna
My Greek Taverna
Spice 72 Indian Restaurant & Lounge
Spice 72 Indian Restaurant & Lounge
Green Lettuce
Green Lettuce
WINGS Surrey
WINGS Surrey
Envision Financial
Envision Financial
RBC Royal Bank
RBC Royal Bank
TD Canada Trust
TD Canada Trust
Coast Capital Savings
Coast Capital Savings
Boundary Park Medical Centre
Boundary Park Medical Centre
My Dentist @ Boundary Park
My Dentist @ Boundary Park
LifeLabs Medical Services
LifeLabs Medical Services
Oxygen Yoga & Fitness
Oxygen Yoga & Fitness
Anytime Fitness
Anytime Fitness
Cineplex Cinemas
Cineplex Cinemas
Club 16 Trevor Linden Fitness
Club 16 Trevor Linden Fitness
Newton Recreation Centre
Newton Recreation Centre
Delta Golf Course
Delta Golf Course
Sunshine Woods Golf Course
Sunshine Woods Golf Course
Surrey Libraries – Strawberry Hill Branch
Surrey Libraries – Strawberry Hill Branch


With decades of expertise in the real estate industry, Crescent Creek Homes Inc. specializes in designing and building luxury homes with utmost care and precision. We pride ourselves in delivering every project with quality, excellence and dedication. Our values are reflected in all our developments that positively influence the well-being of people and communities at large.
We are recognized for our efficient planning, flawless implementation, timely completion and setting new lifestyle standards. Our focus has always been to bring out the best of architecture designs, amenities, locations, etc. and turning dreams into reality.
REGISTER NOW
To be the first to receive updates and more information.
